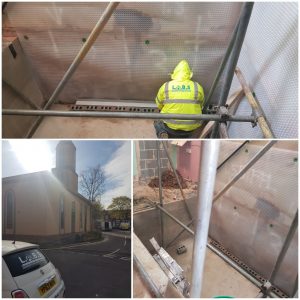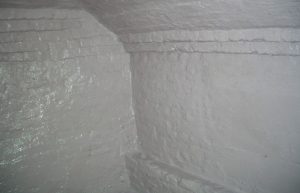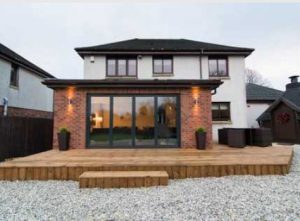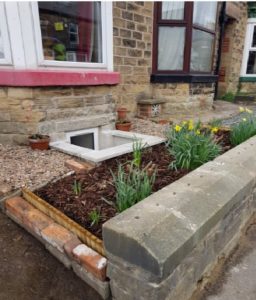The following is an overview of the energy conservation benefits of carrying out a basement conversion. At LABS we have 4 main offerings, starting from a straightforward pump install with a floor membrane, the purpose of which is solely to get water out of a basement. Although basic and not fully damp proofed, this measure is often requested when budget is of the essence and the individual simply wants not to be dredging through water when they are going to read the meters. Building on from this, we have our entry level storage basement, that has all the basic science that goes into waterproofing and damp proofing a basement. This is a very practical option for individuals who want to store items in a safe and dry place. A level up from this is our intermediate storage level conversion, that includes insulation to all the walls and plaster boarding in addition to the floor. This is for individuals that want a more aesthetically pleasing finish akin to other rooms in their respective property. Our fully habitable basement differs from this option in that it receives insulation to the ceiling also. The full conversion option is for individuals who want to add an additional living space to their property, to use as utility, extra bedroom, home gym and so forth for more information visit our website www.l-a-b-s.co.uk.
The walls, floor and roof of a house are known in the insulating world as the thermal envelope and an uninsulated property has an ineffective thermal envelope.[1] The UK has roughly 27 million homes and the majority of them are poorly insulated.[2] This is because the housing stock in the UK is some of the oldest in the world. All new builds have to be insulated to the standard required by Building Regulation L1A. However, when these older properties were built, the same specification was not required and the only option available is to retrofit them. Insulating existing dwellings is guided by Building Regulation Part L1B.
10 million UK dwellings have suspended timber ground floor homes and most of them are not insulated. Local government studies have found that 10-15% of heat loss of a home is through the floor.[3] When you take into account that 30% of the UK’s carbon footprint derives from the energy consumption of dwellings; from an environmental perspective, that is quite a worrying amount of floors that are potentially uninsulated. Insulating the floor is a cost effective and noninvasive strategy to bolster the base of the thermal envelope. Depending on the size of the property it can take 1-5 working days to complete, and the home-owner won’t have to worry about disruptions to their domestic environment as the craftsman will be working in the cellar.
There are 100’s of thousands Basements in the UK, especially in Hilly areas like Sheffield. The 2nd law of thermodynamics is that heat will travel to cold. It is most commonly understood that heat will rise and this is correct. But the fact that heat is drawn to, and subsequently lost through, cold areas is often overlooked. A previous government initiative to improve the carbon footprint made by dwellings recommended that 200,000 suspended timber floors should be insulated to meet energy efficiency targets but the uptake was only 0.5%, or 9000. The overlooking of the second law of thermodynamics is the arguably the reason why. Furthermore, it is widely accepted in the damp proofing world that a wet wall is a cold wall. Having a damp cold space underneath a property is axiomatically going to affect the thermography of the property. A basement can become what is known as a ‘heat sink’. It can draw the heat of a home, creating discomfort and adding to energy bills. Creating a warm cushion of air under your property through a basement conversion is going to positively influence the thermography of your home. As a minimum you could just insulate the ceiling of your basement, regardless, any work in the cellar is going to have a positive impact on the carbon footprint left by your home.
Furthermore more, poor ventilation can create humidity and can make the space feel colder. Under PAS 2035, the new standard for insulating dwellings, adequate ventilation is required. Additionally, insulating a property can reduce the air flow so this must be compensated for with the installation of mechanical ventilation such as a Heat Recovery Vent. These have been specifically designed to eliminate excessive moisture and have heat retention cores that ensure any heat is retained and then extracted. They are fit as standard in all of our basement conversions. Another alternative is a Positive Input Ventilation (PIV) unit. The unit is designed to help ventilate a home using the well-established PIV principle. It works by drawing external air into the unit, which then passes through a filter before entering the home, removing moisture laden air from the property. Additionally, airflow and temperature of the air is regulated via an integral temperature sensor and heat exchanger. This optimises the energy benefit while ensuring sufficient air is supplied to help control moisture. With the combination of adequate ventilation in the basement and floor insulation, this can contribute to the decrease of heat loss through the base of the thermal envelope.
In summary, we have looked at the energy efficiency benefits of converting your basement. Floor insulation is an overlooked measure and the benefits of insulating suspended timber ground floors have been discussed in respect to the direct impact to the home-owner and to the national carbon footprint. The fact that basements are cold and damp contributes to the heat loss through the thermal envelope of a home as they can become a heat sink. Converting your basement into a warm and dry area will negate this problem. Also, insulating the floor is a cost effective and non-invasive way to tackle the problem. In order to prevent the exasperation of condensation resulting from the installation of energy efficient measures, a mechanical ventilation system in the form of a HR Vent or a PIV unit must be installed. Follow the link below to get in touch with a member of our friendly team today for more information www.l-a-b-s.co.uk.
[1] Thermal Envelope – an overview | ScienceDirect Topics
[2] [1] DECC, The Energy Efficiency Strategy: The Energy-Efficiency Opportunity in the UK, London, 2012
[3] 18] WCC, Retrofitting Historic Buildings, Westminster City Council, 2012, pp. 17.
Tanking, also known as ‘Type A barrier protection, is a form of waterproofing typically applied to basement spaces, however it can also refer to general waterproofing. Tanking means to block water and deny it access to a structure, usually by means of applying a barrier product to spaces that are vulnerable, such as in between the wall and plasterboards or stud work. It can also be applied externally.
BS8102 is the industry accepted best practice when undertaking structural waterproofing of below ground structures. Your builder should always consult BS8102 and or engage with a specialist waterproofing company before undertaking any basement waterproofing project to ensure that everything is done to the correct standard.
BS8102 covers types A, B and C waterproofing types, and gives guidance on correct installation. Please continue reading below for more information on the different types of waterproofing systems.
Drained protection involves using an internal drainage system, which includes a perimeter drainage channel and sump pump. This system involves installing a dimpled membrane on both the walls and floor, this then allows for any moisture that is gathered behind the membrane, to fall in to the perimeter drainage system which installed around the edge of the room, from here it runs in to the sump pump chamber, whereby it is discharged externally in to a drain. This is the most common type of basement waterproofing that we do at LABS, and it is in our experience the most effective. It is also desirable, as the system is completely hidden once the walls have been boarded and skimmed, and the flooring details are finished.
At LABS we do two variations of this system. The first one, is where the client intends to use the space as a habitable area (such as a living room or kitchen.) This system is essentially the one mentioned above, whereby everything is hidden once the project is finished, habitable basements also require a means of escape from the basement such as a window (minimum size of 600mm x 900mm). The second variation is for a storage basement, which comes in at a slightly cheaper cost. This is because in this system, the membranes installed on the walls are left exposed (no plasterboards/skim), and no means of escape is required to be installed.

Waterproof concrete is only really an option on a newly built basement. It is defined as ‘Type B structural integral protection’ within the code of practice BS8102. Waterproof concrete shares similarity with ‘tanking,’ in that water is blocked out of the structure, it differs in the fact that there is no physical barrier product included (such as a membrane).
There are some criticisms leveled at waterproofing concrete, from experts in our industry. Within our industry, it is fairly commonly reported that basement systems have failed, when this type of system has been used, when it has not been installed correctly. Typically, this is due to weak points at the construction joints, when concrete is being poured.

This is completely dependent on what you intend to use the space for but can also be affected by the levels of risk that are acceptable to the client.
BS8102 states that ‘even when a site investigation indicates dry conditions, the risk of future waterlogging should still be assumed’. The majority of water that finds its way into a basement is rainfall. However, there can be other causations such as a burst water mains pipe. It is for these reasons that it is important to always consider that, whilst it may not be wet or damp now, the issue can arise fast and cause a lot of damage to structures.
It may be acceptable to take small risks and spend a little bit less on damp proofing with a very basic basement space, however if you’re planning on investing a lot of money in to your basement space, it doesn’t make sense to try and cut costs on the waterproofing measures, as materials such as plasterboards will deteriorate over time, even if they are seemingly dry.
This is purely dependent on what you intend to use the space for. What you intend to place, and or store in the area and if you intend to inhabit it. If you can answer these questions, we can help you decide and design a project appropriate to your needs.
The drained protection system that we install at LABS, actually tends to benefit both sides of the party wall, because the system relieves any potential ground water pressure, meaning that any ingress of water on both sides, will be slowed. However, this is not the case when concrete tanking systems are applied, as this tends to increase the pressure of ground water on party walls, leading to more prevalent water ingress.
Whether or not you have to serve a party wall notice depends completely on the works that are being undertaken. For example, if you are underpinning or undertaking any structural alterations, you would have to service a party wall notice. If you are simply installing a dimpled membrane, with plug fixing, you may not have to.
LABS is here to help with basement conversions, damp control and much more. Looking for a new habitable space? Thinking about pricing up a basement storage conversion? Turn to a local team of experts you can trust. Call us today on 0114 230 2865 or make sure to send us an email through our web form. We’ll get back in touch with you as soon as we can!
Sometimes, we all need a little bit of extra space. Whether it’s for storage, to host guests, or to welcome in new family members, many of us find we outgrow our properties. While plenty of people choose to move elsewhere and to find bigger properties, it may actually make sense to stay put! While you can downsize as much as you like, you may wish to consider a house extension. Alternatively, why not think about setting up a loft conversion in an unused attic space?
LABS is well-known across South Yorkshire and beyond for damp proofing and basement renovations. However, as experienced builders and architects, we have also helped thousands of people extend their properties over the years. Extending your home may be a quick, easy and cost-effective way to get hold of the added space you sorely need. Let’s take a closer look at what’s involved.
 There are many reasons why you might want to take on house extensions. As mentioned, it may be that you need the extra space. Alternatively, you could be looking at increasing the value of your property. You may even want to modify and modernise an old property or may be looking to rent your home out to prospective new tenants. These are all great reasons to consider home extensions.
There are many reasons why you might want to take on house extensions. As mentioned, it may be that you need the extra space. Alternatively, you could be looking at increasing the value of your property. You may even want to modify and modernise an old property or may be looking to rent your home out to prospective new tenants. These are all great reasons to consider home extensions.
You could extend any room in your home for added convenience and space. Many people like extending their kitchens, for example. These extensions can help them turn small or cramped kitchen spaces into fully-fledged dining areas. Plenty of people also choose to extend their lounges into playrooms for young children. You may even be looking to set up a proper office while you work from home.
The possibilities really are endless. However, it’s important that you look for help from experienced contractors. LABS works with quantity surveyors on large projects, and closely with private builders for those extensions which require only a slight adjustment. What’s more, we always make sure that the extensions we build are fully approved by relevant authorities. Getting permission from local councils is crucial before any work begins!

LABS is well-known for basement conversion. However, did you know that we can also help to convert spaces at the top of the house, too? Attics and lofts go unused more often than you might think. Many people use these spaces for insulation purposes, to store heavy boilers, or to simply hold random items and possessions that simply won’t fit anywhere else. I’m sure we’ve all been in a house where a loft is ‘off-limits’ thanks to storage issues up top!
However, you really don’t have to use your attic or loft as a dumping ground. With a loft conversion or extension, you could transform your space into a smart storage unit, with everything neatly organised and easy to access. That means you won’t have to fumble around in the dark in random boxes, either!
Otherwise, many people choose to convert their lofts into extra rooms. If you are growing your family or want to welcome guests to stay over, a loft room can be a fantastic addition to your existing space. Plumbing, heating and other household facilities can be easily set up in attic spaces, meaning that all you need to do is let a professional know what you’re looking for. Our team will do the rest!
Throughout all of our projects and services, we make sure to keep you and your needs at the very heart of our operations. That means you can be as hands-on or as hands-off as you like with your house extension project. We’ll welcome discussions during the design phase, and will always make sure that a project is going to plan and to your expectations. It matters to us that we get your extension or conversion set up as you expect it.
We will also help you look at new ideas and options for your home. If you’re stuck for inspiration, or want to know more about what experienced architects think, all you have to do is ask. From the very start of your project with us, we’ll invite you to sit down and have an informal chat. We can then plan out the details with you closely, ensuring we never miss a beat along the way.
LABS is here to help with basement conversions, damp control and much more. Looking for a new house extension? Thinking about pricing up a loft conversion? Turn to a local team of experts you can trust. Call us today on 0114 230 2865 or make sure to send us an email through our web form. We’ll get back in touch with you as soon as we can!
If you are thinking of making use of the basement space below your home in Sheffield with a conversion, then LABS Basements and Damp Proofing has provided this blog to offer up some key things to consider. Here we will walk you through the key things you need to know before you embark on your basement conversion. We will be going over the practicalities of basement conversion, the British Standard (BS8102) concerning basement conversion, and building regulations. We will also explore examples of works we have undertaken, and the property value increases you can expect after converting a basement.
One of the essential things to consider when undertaking a basement conversion, is the building regulations that you must comply with in order for the space to be legally habitable. The code of practice (BS8102) for protection of below ground structures against water from the ground’ outlines the industry recognised best practices for dealing with and preventing the ingress of water.
BS8102 Covers:
BS8102 also provides guidelines for the evaluation of groundwater conditions, risk assessments, and the options that are available to you in regard to the drainage of water outside the structure.
There are also a number of regulations you must take in to consideration if you wish for your converted basement space to be legally habitable, these are things such as:
There are two different methods of converting a basement space, and these will differ slightly in specification and cost, depending on what you intend to use the basement for. The most cost-effective means of basement conversion would be to build a simple utility room with no windows. You could use this for a number of things, such as: a workshop, a wine cellar, storage or even to grow plants indoors. With a little extra funding and work put in to electrical and plumbing works, you could upgrade the space to be used as a personal gym, or games room.
If you intend for the basement conversion to be used as a habitable space, such as an office, kitchen or bedroom, then you will have to include a lightwell. A lightwell is key for creating a quality habitable basement conversion, and should be built in a way that maximises the amount of daylight received.
Some ways to maximise light are:


There is a lot to consider when undertaking a basement conversion. Below we will outline some of the things that we at LABS, think is important to keep in mind.
Contact us today on 01142 302865 or visit our website @ www.l-a-b-s.co.uk for more information.