Sometimes, we all need a little bit of extra space. Whether it’s for storage, to host guests, or to welcome in new family members, many of us find we outgrow our properties. While plenty of people choose to move elsewhere and to find bigger properties, it may actually make sense to stay put! While you can downsize as much as you like, you may wish to consider a house extension. Alternatively, why not think about setting up a loft conversion in an unused attic space?
LABS is well-known across South Yorkshire and beyond for damp proofing and basement renovations. However, as experienced builders and architects, we have also helped thousands of people extend their properties over the years. Extending your home may be a quick, easy and cost-effective way to get hold of the added space you sorely need. Let’s take a closer look at what’s involved.
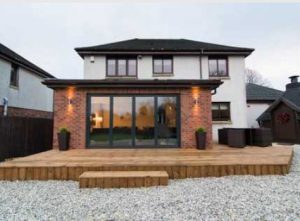 There are many reasons why you might want to take on house extensions. As mentioned, it may be that you need the extra space. Alternatively, you could be looking at increasing the value of your property. You may even want to modify and modernise an old property or may be looking to rent your home out to prospective new tenants. These are all great reasons to consider home extensions.
There are many reasons why you might want to take on house extensions. As mentioned, it may be that you need the extra space. Alternatively, you could be looking at increasing the value of your property. You may even want to modify and modernise an old property or may be looking to rent your home out to prospective new tenants. These are all great reasons to consider home extensions.
You could extend any room in your home for added convenience and space. Many people like extending their kitchens, for example. These extensions can help them turn small or cramped kitchen spaces into fully-fledged dining areas. Plenty of people also choose to extend their lounges into playrooms for young children. You may even be looking to set up a proper office while you work from home.
The possibilities really are endless. However, it’s important that you look for help from experienced contractors. LABS works with quantity surveyors on large projects, and closely with private builders for those extensions which require only a slight adjustment. What’s more, we always make sure that the extensions we build are fully approved by relevant authorities. Getting permission from local councils is crucial before any work begins!
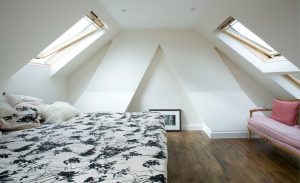
LABS is well-known for basement conversion. However, did you know that we can also help to convert spaces at the top of the house, too? Attics and lofts go unused more often than you might think. Many people use these spaces for insulation purposes, to store heavy boilers, or to simply hold random items and possessions that simply won’t fit anywhere else. I’m sure we’ve all been in a house where a loft is ‘off-limits’ thanks to storage issues up top!
However, you really don’t have to use your attic or loft as a dumping ground. With a loft conversion or extension, you could transform your space into a smart storage unit, with everything neatly organised and easy to access. That means you won’t have to fumble around in the dark in random boxes, either!
Otherwise, many people choose to convert their lofts into extra rooms. If you are growing your family or want to welcome guests to stay over, a loft room can be a fantastic addition to your existing space. Plumbing, heating and other household facilities can be easily set up in attic spaces, meaning that all you need to do is let a professional know what you’re looking for. Our team will do the rest!
Throughout all of our projects and services, we make sure to keep you and your needs at the very heart of our operations. That means you can be as hands-on or as hands-off as you like with your house extension project. We’ll welcome discussions during the design phase, and will always make sure that a project is going to plan and to your expectations. It matters to us that we get your extension or conversion set up as you expect it.
We will also help you look at new ideas and options for your home. If you’re stuck for inspiration, or want to know more about what experienced architects think, all you have to do is ask. From the very start of your project with us, we’ll invite you to sit down and have an informal chat. We can then plan out the details with you closely, ensuring we never miss a beat along the way.
LABS is here to help with basement conversions, damp control and much more. Looking for a new house extension? Thinking about pricing up a loft conversion? Turn to a local team of experts you can trust. Call us today on 0114 230 2865 or make sure to send us an email through our web form. We’ll get back in touch with you as soon as we can!
In this blog post, we will be discussing storage basements, the science behind storage basements, the knock-on effect of saving and conserving heat, and the value that this kind of conversion might add to your property. Storage basements are a fantastic, cost-effective alternative to external storage at your property, and the conversion could raise the value by 5% to 10%!
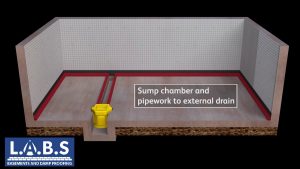
The Science behind our storage basements
The first step of converting a basement for storage, is to achieve a reasonable head height for the client. This might include removing any existing flooring, or concrete that might already be in place. Storage basements are referred to as “Grade 2” conversions, meaning that the space doesn’t have to be habitable, but it still has to be worked to accommodate the British standard BS8102. This standard details that no water penetration is acceptable, however small damp areas are tolerated.
Regardless of this, we at LABS work to ensure that the basement doesn’t receive any damp patches after our works have been carried out. This is mostly thanks to our specialist dimpled membrane, which we fix to the walls with our sealed plugs, this is carried out in order to limit and prevent moisture. It also helps to improve airflow in the room, lessening the risk of condensation.
The next step is to dig out the floor (if required) to a comfortable head height for the client. This is a less rigorous dig than on a habitable basement, as there is no specific head height that we must reach to meet BS8102 requirements. Following the dig-out, we dig another 600mm deep by 600mm wide hole, where our sump pump chamber (along with the pump) can sit. This is then plumbed in to receive any water from the perimeter drainage channel, and discharge the water out of the property and away from the foundations. After the installation of the sump pump, the chamber is then concreted firmly in place. Once these steps have been completed, we install 50mm of rigid insulation over the new concrete slab and drainage channel. This will help to keep the room at a good temperature. Concrete is then poured to create a new floor, with wood around the edges, which will be removed to allow for our perimeter drainage channel.
This is then followed by the installation of the perimeter drainage channel, which sits at the bottom of the membrane inside the newly formed lanes around the edge of the room in the concrete – accepting any moisture that runs down behind the membrane. In all the corners of the drainage channel, we also install rodding eyes, so that the perimeter drainage can be maintained and tested, by our approved maintenance workers.
Bear in mind, that with a storage basement it is down to the customer to decide which parts of the conversion they would like. Some people, for example, might choose to leave out steps, such as the digging out of the old concrete slab, and installation of a new one.
Heat Recovery Ventilator Unit
The heat recovery units for single rooms have been specifically designed to eliminate excessive moisture and help to prevent condensation. This eliminates risks to property and health whilst retaining up to 80% of heat contained within the outgoing air. We tend to install these on the majority of our storage basements, as they are a very cost-effective way of mitigating the risk of condensation and eliminating any excess moisture in the air, which could lead to damp problems, or even mould growth.
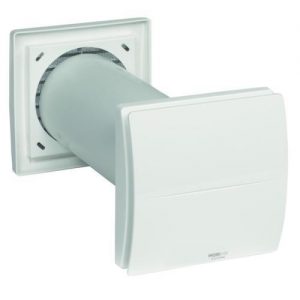
Cost effectiveness
A storage basement is a more cost-effective way of damp proofing your basement space, rather than going for the more expensive Grade 3 habitable space.
Storage basements are also an efficient way to save money on external storage. A quick search for external storage solutions, showed that the average price for a mere 4 square meters of storage space, costs around £50 per week! Meaning that somebody who intends to store things all year round might pay £2600 for a unit, where they might be able to convert their unused basement space for just over double this. Our storage basements are also guaranteed for 20 years, so if a part of the system was to fail, the replacement would be free.
Certificate of Guarantee
LABS as a Wykamol Approved Contractor offers Certificates of Guarantee on all of our storage basement conversions, in order to give the customer peace of mind. With one of these guarantees, the works that we have undertaken will be guaranteed for 25 years, and as such if any of our systems have any issues, we will make time to come and service the system.
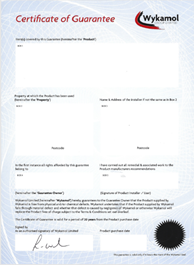
Call LABS Building Services today on 0114 2302865 for any basement enquiries, or to book yourself in for a free survey!