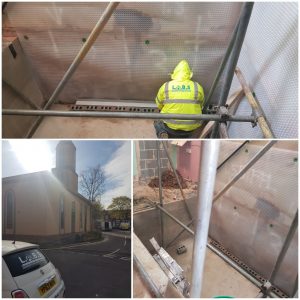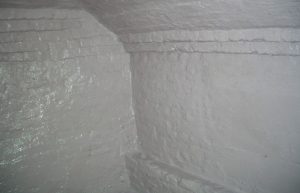We decided to write this blog, in order to give our clients some insights on the different types of waterproofing systems, the various differences between them and to address some confusion that sometimes occurs regarding certain terms, such as ‘Tanking.’ Hopefully you find the information within useful. Please don’t hesitate to get in touch either via email (admin@l-a-b-s.co.uk) or on 0114 2302865 if you have any questions.
What does ‘Tanking’ a basement mean?
Tanking, also known as ‘Type A barrier protection, is a form of waterproofing typically applied to basement spaces, however it can also refer to general waterproofing. Tanking means to block water and deny it access to a structure, usually by means of applying a barrier product to spaces that are vulnerable, such as in between the wall and plasterboards or stud work. It can also be applied externally.
What is BS8102?
BS8102 is the industry accepted best practice when undertaking structural waterproofing of below ground structures. Your builder should always consult BS8102 and or engage with a specialist waterproofing company before undertaking any basement waterproofing project to ensure that everything is done to the correct standard.
BS8102 covers types A, B and C waterproofing types, and gives guidance on correct installation. Please continue reading below for more information on the different types of waterproofing systems.
What is ‘Drained Protection’?
Drained protection involves using an internal drainage system, which includes a perimeter drainage channel and sump pump. This system involves installing a dimpled membrane on both the walls and floor, this then allows for any moisture that is gathered behind the membrane, to fall in to the perimeter drainage system which installed around the edge of the room, from here it runs in to the sump pump chamber, whereby it is discharged externally in to a drain. This is the most common type of basement waterproofing that we do at LABS, and it is in our experience the most effective. It is also desirable, as the system is completely hidden once the walls have been boarded and skimmed, and the flooring details are finished.
At LABS we do two variations of this system. The first one, is where the client intends to use the space as a habitable area (such as a living room or kitchen.) This system is essentially the one mentioned above, whereby everything is hidden once the project is finished, habitable basements also require a means of escape from the basement such as a window (minimum size of 600mm x 900mm). The second variation is for a storage basement, which comes in at a slightly cheaper cost. This is because in this system, the membranes installed on the walls are left exposed (no plasterboards/skim), and no means of escape is required to be installed.

What is waterproof concrete?
Waterproof concrete is only really an option on a newly built basement. It is defined as ‘Type B structural integral protection’ within the code of practice BS8102. Waterproof concrete shares similarity with ‘tanking,’ in that water is blocked out of the structure, it differs in the fact that there is no physical barrier product included (such as a membrane).
There are some criticisms leveled at waterproofing concrete, from experts in our industry. Within our industry, it is fairly commonly reported that basement systems have failed, when this type of system has been used, when it has not been installed correctly. Typically, this is due to weak points at the construction joints, when concrete is being poured.

If my basement is not wet, do I really need the work?
This is completely dependent on what you intend to use the space for but can also be affected by the levels of risk that are acceptable to the client.
BS8102 states that ‘even when a site investigation indicates dry conditions, the risk of future waterlogging should still be assumed’. The majority of water that finds its way into a basement is rainfall. However, there can be other causations such as a burst water mains pipe. It is for these reasons that it is important to always consider that, whilst it may not be wet or damp now, the issue can arise fast and cause a lot of damage to structures.
It may be acceptable to take small risks and spend a little bit less on damp proofing with a very basic basement space, however if you’re planning on investing a lot of money in to your basement space, it doesn’t make sense to try and cut costs on the waterproofing measures, as materials such as plasterboards will deteriorate over time, even if they are seemingly dry.
How dry does my basement need to be?
This is purely dependent on what you intend to use the space for. What you intend to place, and or store in the area and if you intend to inhabit it. If you can answer these questions, we can help you decide and design a project appropriate to your needs.
Will the works affect any party walls, and will I have to employ a recognised Party Wall Surveyor?
The drained protection system that we install at LABS, actually tends to benefit both sides of the party wall, because the system relieves any potential ground water pressure, meaning that any ingress of water on both sides, will be slowed. However, this is not the case when concrete tanking systems are applied, as this tends to increase the pressure of ground water on party walls, leading to more prevalent water ingress.
Whether or not you have to serve a party wall notice depends completely on the works that are being undertaken. For example, if you are underpinning or undertaking any structural alterations, you would have to service a party wall notice. If you are simply installing a dimpled membrane, with plug fixing, you may not have to.
Get in Touch!
LABS is here to help with basement conversions, damp control and much more. Looking for a new habitable space? Thinking about pricing up a basement storage conversion? Turn to a local team of experts you can trust. Call us today on 0114 230 2865 or make sure to send us an email through our web form. We’ll get back in touch with you as soon as we can!

